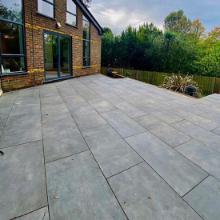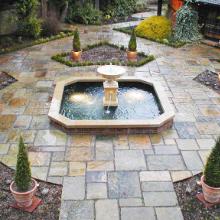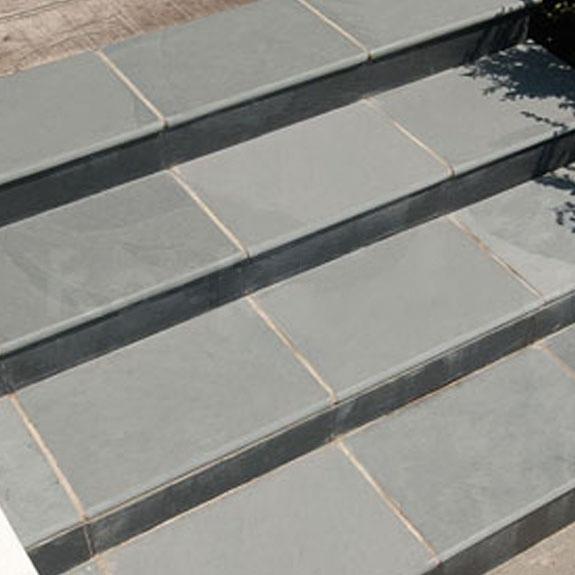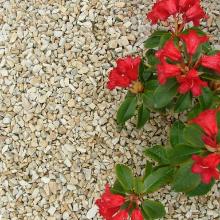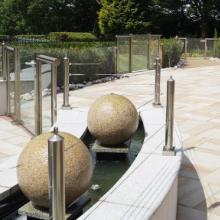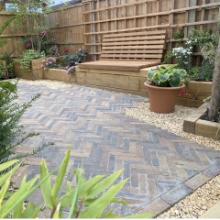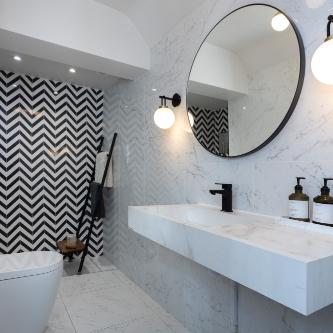The line between interior and exterior living has never been softer. Contemporary design
increasingly favours open-plan rooms that extend directly into patios or gardens, creating one continuous flow of space. Advances in porcelain tile manufacturing have made this possible — offering coordinated indoor and outdoor finishes that combine visual harmony with technical performance.
Porcelain’s durability, low maintenance, and design versatility make it the perfect material for achieving this seamless connection between inside and out.
Continuity Through Layout and Grout Lines
The most powerful tool for creating a unified space is not the colour of the tiles, but how they are laid. When the grout lines inside the house continue through to the outdoor area, the eye reads the two zones as one uninterrupted surface. This alignment — even across thresholds — gives a subconscious sense of openness and scale. When tiles are laid on the same modular grid pattern both inside and out, furniture, lighting, and garden features naturally feel more connected.
Achieving this effect requires planning at the design stage. The layout should be mapped from the interior door line outward, ensuring full tiles meet key visual edges. Where possible, threshold tiles should be cut so that grout lines pass perfectly through. Even a small offset can break the illusion of continuity.
Surface Pattern Over Colour
While colour harmony matters, surface pattern is far more important than exact shade matching when linking indoor and outdoor areas. Light behaves differently indoors and outdoors — natural daylight changes in tone and intensity throughout the day, while interior lighting is usually warmer and more directional. Because of this, subtle differences in colour between two tiles are rarely visible once installed under mixed lighting. However, the surface texture and pattern — the way the tile reflects or scatters light — remain consistent across environments. For this reason, it is often better to choose matching collections that share the same design pattern and texture, even if the indoor and outdoor tiles come in slightly different tones or finishes. Many manufacturers offer collections specifically designed for seamless indoor-outdoor use, combining the same printed surface design with different technical finishes.
Slip Resistance and Surface Specification
The main technical distinction between indoor and outdoor porcelain is slip resistance. Outdoor tiles should have a minimum rating of R11 to provide secure footing in wet conditions. Indoor tiles, on the other hand, should suit the intended use of the room:
- R9–R10 for living areas and kitchens where barefoot comfort is important.
- R10–R11 for utility rooms, boot rooms, or internal floors that may occasionally become wet.
Modern production methods ensure that indoor and outdoor tiles from the same range maintain identical patterning, while the surface micro-texture changes to provide the required grip. This allows designers and homeowners to specify two complementary finishes — smoother inside, structured outside — without losing visual continuity.
Managing the Transition Zone
The area between indoors and outdoors — typically the door threshold — is less critical than many people imagine. When tiles are carefully aligned and the materials visually match, the eye naturally skips over the small difference at the transition point. Whether using sliding, bifold, or French doors, the human brain tends to perceive the entire composition as one continuous surface. A simple, flush threshold installation enhances this effect, but even when a small drainage channel or trim is required, the visual connection remains strong if the grout joints and tile patterns line up. Good lighting also helps. Using similar colour temperature lighting on both sides of the threshold prevents an abrupt change in visual tone as you move from inside to outside.
Extending the Connection With Wall Details
The sense of continuity can be reinforced not only across the floor but also vertically. Using a wall detail — such as a stone or porcelain cladding — that continues through both the interior and exterior helps to tie the two spaces together architecturally. For example, a feature wall behind an indoor dining table can extend to form an outdoor kitchen or garden backdrop using the same cladding material. This repetition of texture gives depth and cohesion, linking the two environments even when viewed from inside. Many porcelain tile ranges now include matching wall cladding panels or 3D sculpted surfaces designed specifically for this purpose.
Natural stone also remains an excellent choice, offering timeless character and depth that complements both porcelain and surrounding materials.
Practical Considerations and Installation
To achieve a truly seamless look, preparation and coordination between the tiler, builder, and door installer are essential.
- Base alignment: Ensure both indoor and outdoor substrates are level and structurally suitable. Outdoor porcelain should be laid on a full mortar bed with appropriate drainage falls (1:60–1:80).
- Grout and joint width: Keep consistent joint widths throughout (usually 3–5 mm). Use
outdoor-rated flexible jointing mortar outside and standard cementitious grout indoors in a matching colour.
- Threshold detailing: If using a drainage channel or metal trim, select colours that blend with the grout tone to avoid visual interruption.
- Weather exposure: Allow for expansion joints at perimeter edges, especially outdoors, to
accommodate thermal movement.
Maintenance and Longevity
Porcelain tiles require minimal maintenance. Regular sweeping and occasional washing with mild detergent are sufficient indoors and out. No sealing is required, as porcelain is naturally non-absorbent. To keep outdoor areas fresh, a simple biocidal cleaner such as Wet and Forget can be applied twice a year to prevent algae and maintain brightness. Matching maintenance routines between the two areas further reinforces the perception of unity.
The Result: One Continuous Living Environment
When properly designed, a porcelain installation that flows from inside to outside creates the impression of a single, expansive living area — one that adapts with the seasons. Large-format tiles, matched grout lines, and shared wall textures make the space feel uncluttered and cohesive.
Whether entertaining in summer with doors wide open or relaxing indoors in winter, the visual link between the two spaces remains constant. The transition becomes less of a divide and more of a dialogue — a subtle continuity that brings architecture and landscape together.
